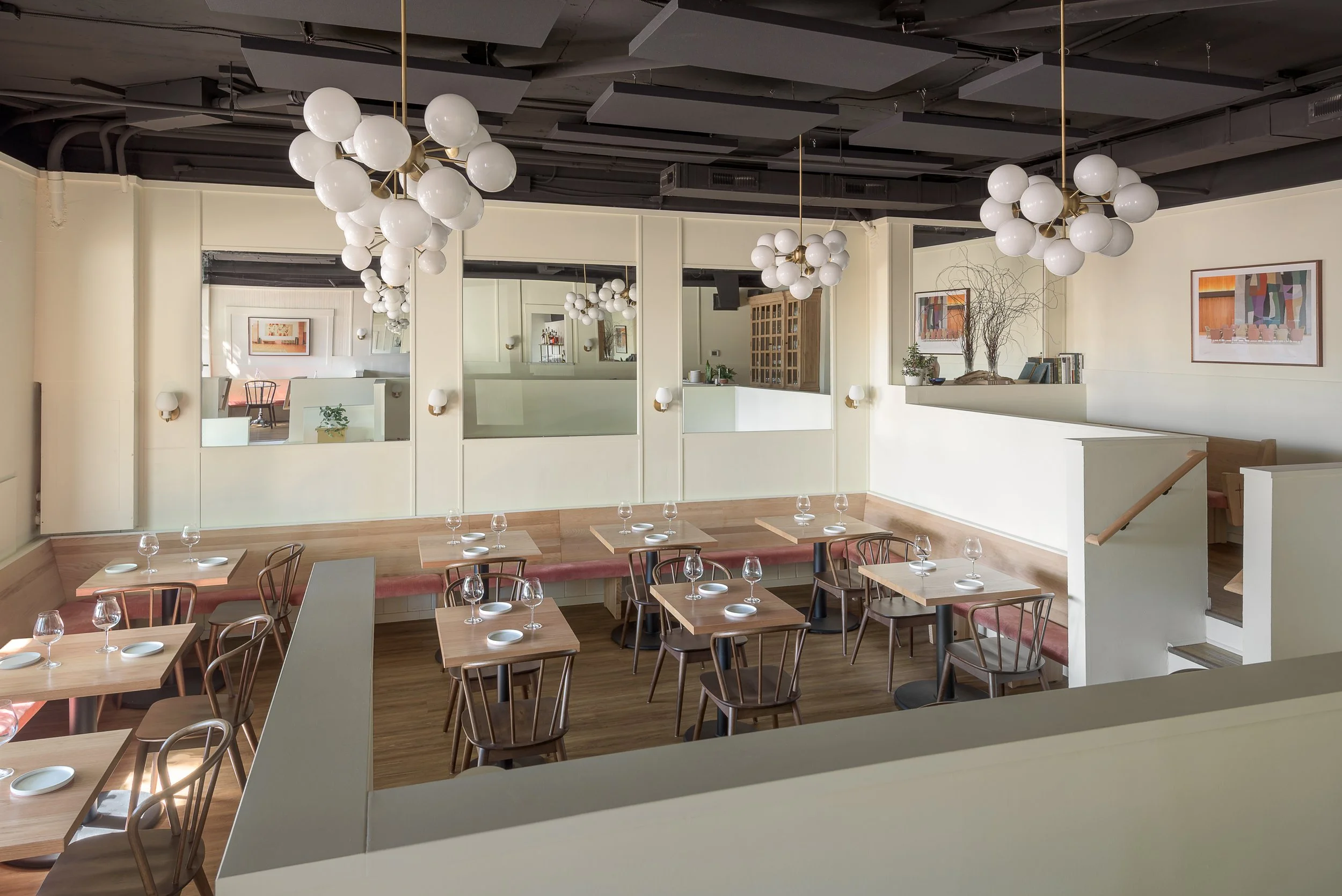Case study: Restaurant Remodeling (Domek)
The view of Domek’s main dining room, looking down from the bar. The team put in a lot of hard work to achieve this result.
Before & After
Before:
The old dining room was dark, moody, and overly funky in its design choices. The walls were black, the floor was old concrete, much of the furniture was plywood, the lighting were mismatched plastic chandeliers, and stickers were slapped on exposed plumbing pipes.
After:
By dialing in the layout, unifying elements, and refreshing all surfaces with lighter, more natural materials, we created a bright, airy, cosmopolitan-feeling dining experience. The new design balances classic elegance with approachable comfort, perfect for welcoming newcomers and regulars alike.
Project Goals
Sarah and Andrew's ambition with Domek was to create a unique food and beverage offering in an environment reflective of the cities they came up in. Something that was true to its Eugene roots but had all the trappings of a cosmopolitan dining experience!
They had moved to Eugene from Copenhagen and spent a good chunk of their adult lives in other major cities around the world. In particular, they were enthusiastic about Scandinavian and western-European bistro culture, with many bright, airy, and sophisticated spaces adorning their inspiration Pinterest board.
Key Design Elements
Nailed the seating arrangement. We fit in as many seating spots as possible, while ensuring that (1) servers could place dishes directly in front of every diner and (2) we had adequate clearance for diners and staff to move around. Additionally, we paid special attention to flexibility to seat parties of varying sizes.
Better defined zones within the room. We added pony walls to separate the entry from the dining area, which gives diners a subconscious feeling of enhanced psychological safety. Similarly in the bar, we added a wall to define the seating area from the service area.
Visually downplayed necessary water pipes and electrical conduit. We added crown molding to create a clear visual distinction at the top of the walls between the bright, intentional space and the dark, don’t-pay-attention-to-this ceiling. Elsewhere, we covered up pipes or painted them the wall color.
Simplified and unified visual elements. Between the ramp and the bar, there used to be 3 open pass-throughs in the interior wall; we closed up 2 of them. The top of the main pony wall had 3 different heights, which we adjusted to all be a uniform height for a more pleasing effect.
Layered the lighting. Lighting is so important to the feel of a space, and adding multiple sources of light was critical to making the design feel crisp yet inviting. We also added dimmers to all lighting circuits, so that Sarah has flexibility to adjust brightness day by day and hour by hour.
Client Experience
Sarah Oliver-Johnson, co-owner of Domek:
“In the design world, there are many different approaches. If you're lucky you'll have the chance to work with a designer who doesn't dominate with their style but instead knows how to incorporate your vision into their process.
Rory Everitt is one such designer.
Andrew and I were initially hesitant to bring a designer onto our project. Our restaurant was a very personal, important undertaking and we wanted ownership over the aesthetic result. Rory understood this implicitly.Not only did he welcome our involvement in every aspect of decision making, he sought it. When our ideas were esoteric, he defined them. When we encountered an impasse, he guided us through.
His skill as a project manager is exceptional. This is something Andrew and I especially needed. Time was in short supply as we worked to launch the business, because an empty restaurant is one not making money. Rory was not only skilled at organizing and overseeing the work but also at keeping us on track and on budget. He had a keen sense of when to push deadlines and when to let things simmer.
Perhaps the greatest testament to Rory's work is that we have already slated him for future projects. I genuinely can't imagine working with anyone else!”
The Result
The final space is light, airy, and refined yet approachable. It feels at once distinctly not from Eugene while at the same time as if it’s been around for a long time. Restaurant customers often remark on how welcoming and elegant the dining room feels, and those who remember the past incarnations of the space are blown away by the degree of change (for the better).
Ready to Craft a Delightful Customer Experience?
Today’s diners expect unique and inspiring restaurant experiences. A restaurant should be more than functional - it should feel extraordinary. Schedule a conversation to explore the possibilities.







